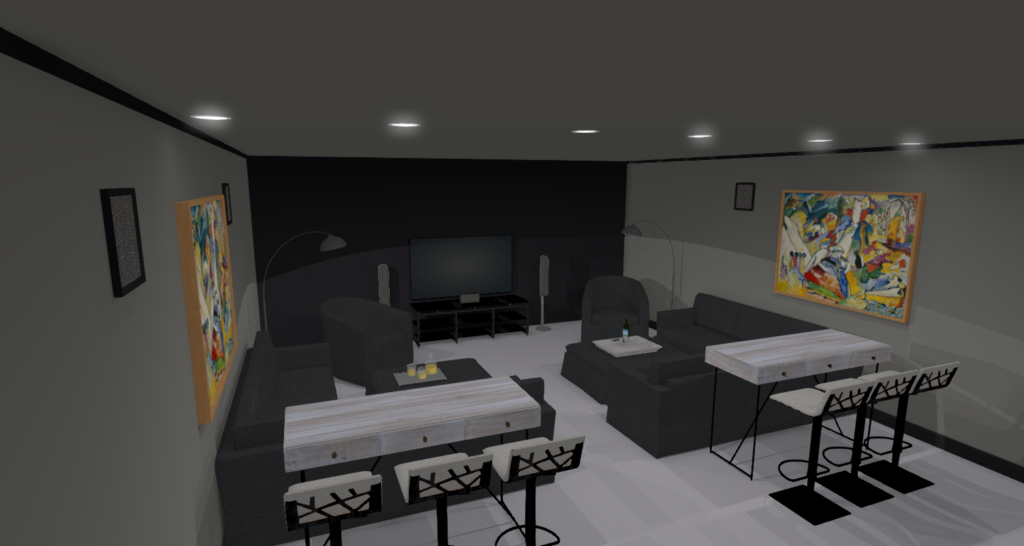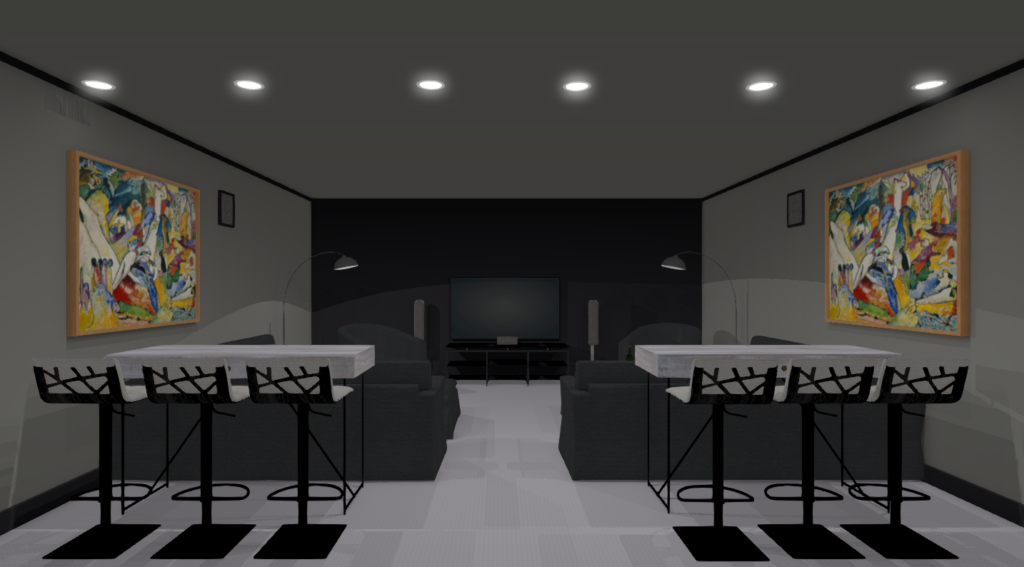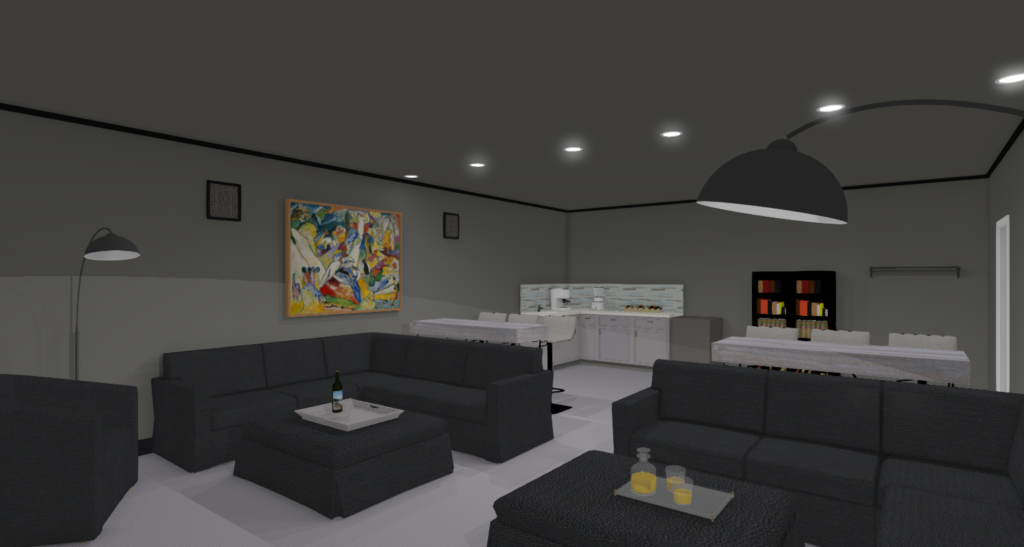Theater rooms are a big trend in home design. With the advent of digital movie services it is no longer necessary to go to the movie house. You can do it in your own home. We have the perfect theater room plan. Use it as is or copy the ideas to create your own amazing home theater experience.

Our theater room has the following elements:
- An open gathering and greeting area for guests to arrive before the big show with a coat rack and shelves for all their belongings.
- What would a movie be without a concession area? We have a bar sink with cupboards to store all of the things needed to fill up your movie fans with delicious treats and drinks.
- Bar height tables and chairs are set up behind the main viewing area to provide a snack area and extra seating for when there is a big crowd.
- Two modular sectionals serve as the main seating areas with ottomans and serving trays centered in front. The ottomans are the perfect place to set your drinks or put up your feet.
- Two swivel chairs flank the movie screen to create a conversational feel before and after the show. Swivel forward to watch the movie, then swivel around for conversation.
- We have a wireless surround system, with wall mounted speakers on the sides of the room, to give your viewers the full theater experience.
- A subtle color scheme of grays and black let the colors on the screen be the main focus.
- When the lights are up, bold modern prints adorn the walls to add that pop of interest and color.



